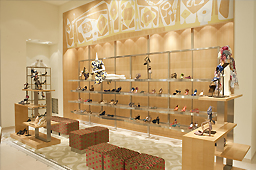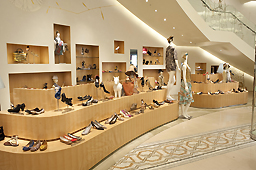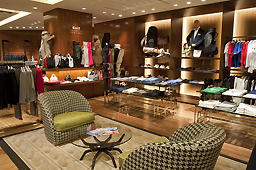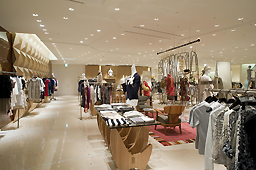|
|
![]()
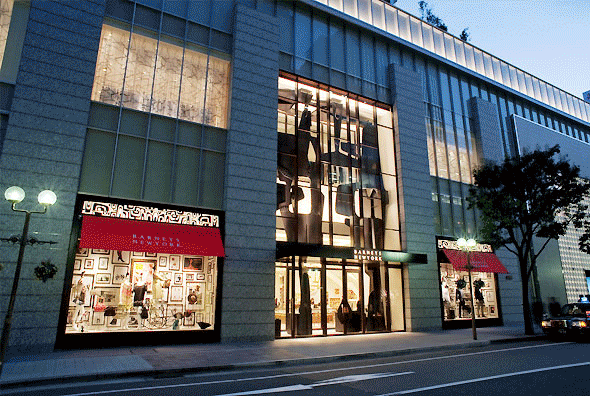
今月、バーニーズ ニューヨークは関西では1号店となる旗艦店をオープンさせた。国内では4店舗目となる。この店舗は3層で構成されており、総面積は2,770㎡(839坪)となっている。
GARDEは、バーニーズ ジャパンとの密接なパートナーシップにより、神戸店ではコンセプトデザインから携わり、店舗を完成させた。
This month, Barneys New York opened its first flagship store in the Kansai region, and its fourth flagship store in Japan. The department store occupies three floors with a total area of 2,770 m2 (839 tsubo).
Garde continues its successful partnership with Barneys Japan. In addition to providing design & build services for all of the Barneys New York stores in the country, for the Kobe store Garde also developed the concept design.
![]()
|
|||||||||||||||||||||||
|
|||||||||||||||||||||||
| OTHER 1Q 2010 NEW PROJECTS OVERVIEW | |
| □SHOPS & BOUTIQUES | ・TAG Heuer, Shanghai, China (February 2010) |
| ・H&M, Seoul, Korea (February 2010) | |
| ・H&M, Osaka, Japan (March 2010) | |
| ・Ermanno Scervino, Madrid, Spain (March 2010) | |
| □BRANDING |
・NEW
YORK RUNWAY Catalogue Design & Coordination, |
| UPCOMING EVENTS | |
| □ APRIL 2010 |
Milan Design Week April 14-19 (April 16 - Cocktail Reception) Garde Italy Showroom, Via Tortona 37, Milan |
|
International Property Awards 2010 April 16 The Langham Hotel, Hong Kong |
|
| GARDE
& TCSC Seminar Event April 29 Taipei |
|
| □ MAY 2010 |
ICSC ReCon May 23-25 Las Vegas Convention Center |

