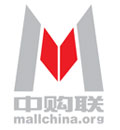![]()

CA Technologies relocates to a new premises.
CAテクノロジー社
Project overview:
In view of last year's earthquake, CA Technologies resolved to relocate to newer and safer premises. Four months after the disaster, the company initiated a 1,000 tsubo (approximately 3,300 sqm) relocation project to move to two floors (8F and 9F) of the JA Kyosai building in Nagatacho by early December 2011. GARDE's design process included the challenging task of coordinating between the client's various offices in Sydney, Melbourne, the US and Japan.
The new office features a large client meeting area in neutral grays with color accents of green in accordance with CA Technologies' corporate identity. Vertical slats were used to partition off the casual lounge areas from the reception and open pantry areas. The back office includes very robust facilities for computer equipment and product-testing servers. There is a universal layout of workstations with strategically placed open pantries and informal lounge areas to give staff alternative plays to work and socialize. A free address desk system was implemented for the sales/marketing department that allows for a more efficient use of office space to accommodate a larger number of staff.
プロジェクト概要:
CAテクノロジーズ社は東日本大震災後、より耐震性能の高いオフィススペースへの移転を決断し、震災から約4カ月後、永田町に有るJA共済ビルの8F及び9F、およそ1000坪のスペースに、2011年12月を目標に事務所を移転するというリロケーションプロジェクトを開始しました。 ギャルドにとってはシドニー、メルボルン、米国及び日本にあるクライアントの各事業所との連携を図りながら設計を推進するという、複雑なタスクを含んだプロジェクトでした。
新規オフィスはニュートラルグレーを中心に、コーポレートアイデンティティーであるグリーンをアクセントに加えた配色で、広々としたクライアントミーティングエリアが大きな特徴です。 ラウンジエリアは縦格子を使い、周りにあるリセプションエリアやオープンパントリーエリアとゆるやかに仕切られており、IT機器および製品検査サーバーの設置を含むバックオフィスは特に強度を意識して設計しました。 執務ゾーンはユニバーサルなデスクレイアウトを基本に、スタッフ間のコミュニケーションや様々なワークスタイルが自然に生れるような効果を意識した位置に、オープンパントリーやカジュアルなラウンジエリアを配置しました。 営業部エリアではフリーアドレスデスクスシステムを採用し、より大人数のスタッフが快適かつ効率良く仕事ができるオフィス空間を実現しました。
A WORD FROM THE DESIGNER
|
|||||
Hot Topic
Veolia Water Japan K.K Relocation Project
ヴェオリア・ウォーター・ジャパン社

Project Overview:
French company Veolia Water is a world leader in water services and water treatment. The company manages and operates a number of water utility companies in Japan and was very instrumental in the treatment of contaminated water during the Fukushima nuclear plant crisis. The project entailed the relocation of the Nishihara Environment Technology company (a recent merger) to the same building as the Veolia Water Japan headquarters. About 210 employees were transferred to the 1,980-sqm office facility. Industrial and water related images were studied to use as wall graphics to motivate and inspire the staff.
プロジェクト概要:
フランスのヴェオリア・ウォーター社は、上下水道サービス分野における世界的リーディングコーポレーションであり、日本でも多くの上下水道事業会社を管理・展開、福島第一原子力発電所事故における汚染水の処理においても非常に重要な役割を果しています。 このプロジェクトは、合併した株式会社西原環境テクノロジー社をヴェオリア・ウォーター・ジャパン社の本部オフィスと同じ建物へ移転をさせるもので、約210人の従業員が1,980㎡のオフィススペースに移転しました。 社員のモチベーション向上と新しい発想を促すため、水産業に関連するイメージを使用したグラフィクスウォールデザインを行いました。
A WORD FROM THE DESIGNER
|
||||||
Hot Topic
PANDORA opens their first standalone flagship store in Motomachi, Kobe
パンドラが神戸元町に旗艦店をオープン。

Project Overview:
PANDORA, a popular jewelry brand from Denmark, opened their first standalone flagship store in Motomachi, Kobe, on December 2nd, 2011. The brand has over 10,000 shops around the world but this was their first standalone store. The building is located in the heart of Kobe's commercial district, a thriving shopping area which is home to numerous well-known department stores. The building consists of four floors: the first and second floors are shops, on the third floor is the VIP lounge, and the fourth floor houses their offices.
GARDE was responsible for the interior design of all four floors as well as the facade. We provided basic design, detailed drawings, project management, and process management and construction services. The new store concept was developed in close communication with client. The client was very pleased with how beautiful the facade - with original design by GARDE - turned out. With the opening of the new PANDORA store Motomachi now has a new iconic landmark.
プロジェクト概要:
デンマーク発のジュエリーブランドのパンドラが2011年12月2日に神戸元町に旗艦店をオープンしました。 今回オープンした神戸元町旗艦店は、世界で初となるビルタイプのショップです。 人通りが多い有名百貨店が隣接する繁華街に位置するこのパンドラ神戸元町店は、4階建てとなっており、1階と2階がショップ、3階がVIPラウンジ、そして4階がオフィスという構成になっています。
ギャルドは外装と全フロアの基本デザイン、実施設計から、PM、進行管理、施工まで、一貫したサービスを提供しました。 インテリアデザインにおいてはクライアントとのコミュニケーションを密に取りながら、新バージョンの店舗デザインコンセプトを基に設計されました。 外装デザインはギャルドが基本デザインから手掛け、美しく洗礼されたファサードはデンマーク本社からも称賛を受け、パンドラ社の代表的な物件の一つと成りました。
A WORD FROM THE DESIGNER
|
|||||||







